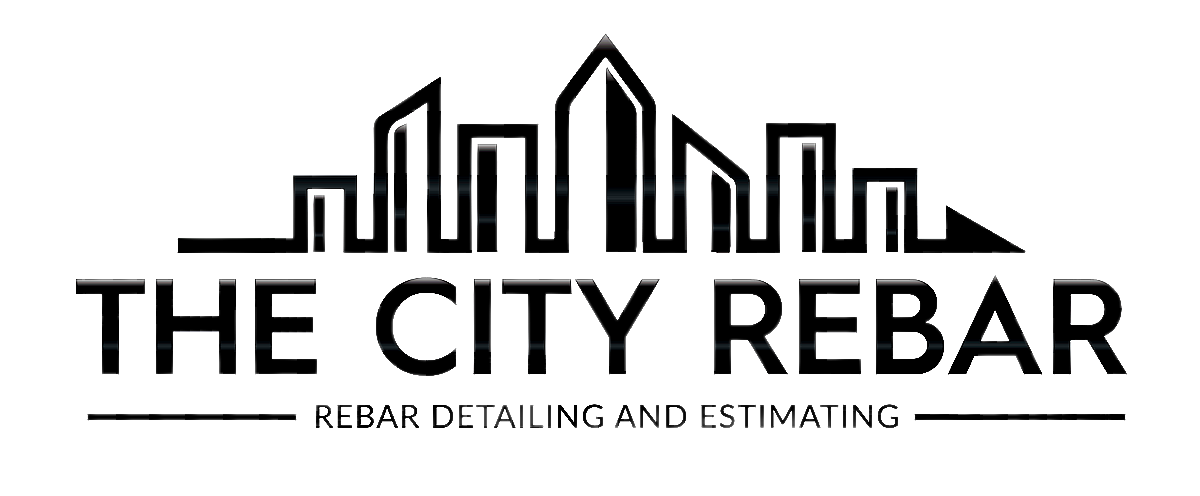Our services
Detailing | Estimating | Project Management | Dimensional drawings | 3D BIM
Concrete Dimensional Drawings
Dimensional drawings, also known as Coordinate plans, show the exact location of all concrete elements from a known reference point using the standard cartesian coordinate system. These drawings provide all the information required to place concrete forms prior to rebar installation. Each X and Y dimension on the plan is given from both project origin (0,0) and from grid lines as way to double check the accuracy of the element placement.
3D BIM
Building Information Modeling (BIM) is the holistic process of creating and managing information for a project throughout all phases of your project. Based on an intelligent model, BIM integrates structured data to produce a digital representation of your project across its lifecycle, from planning and design to construction and operations.
